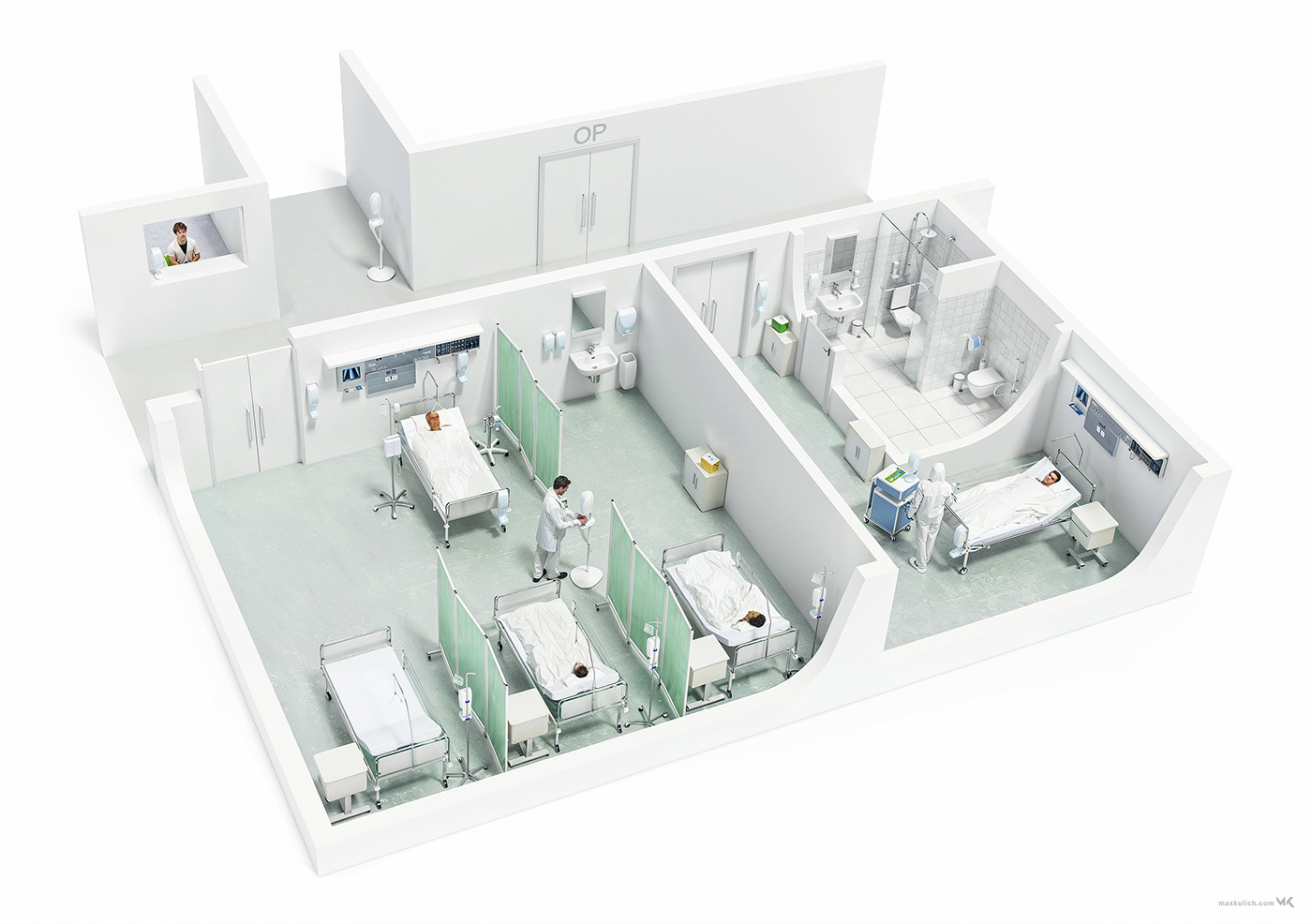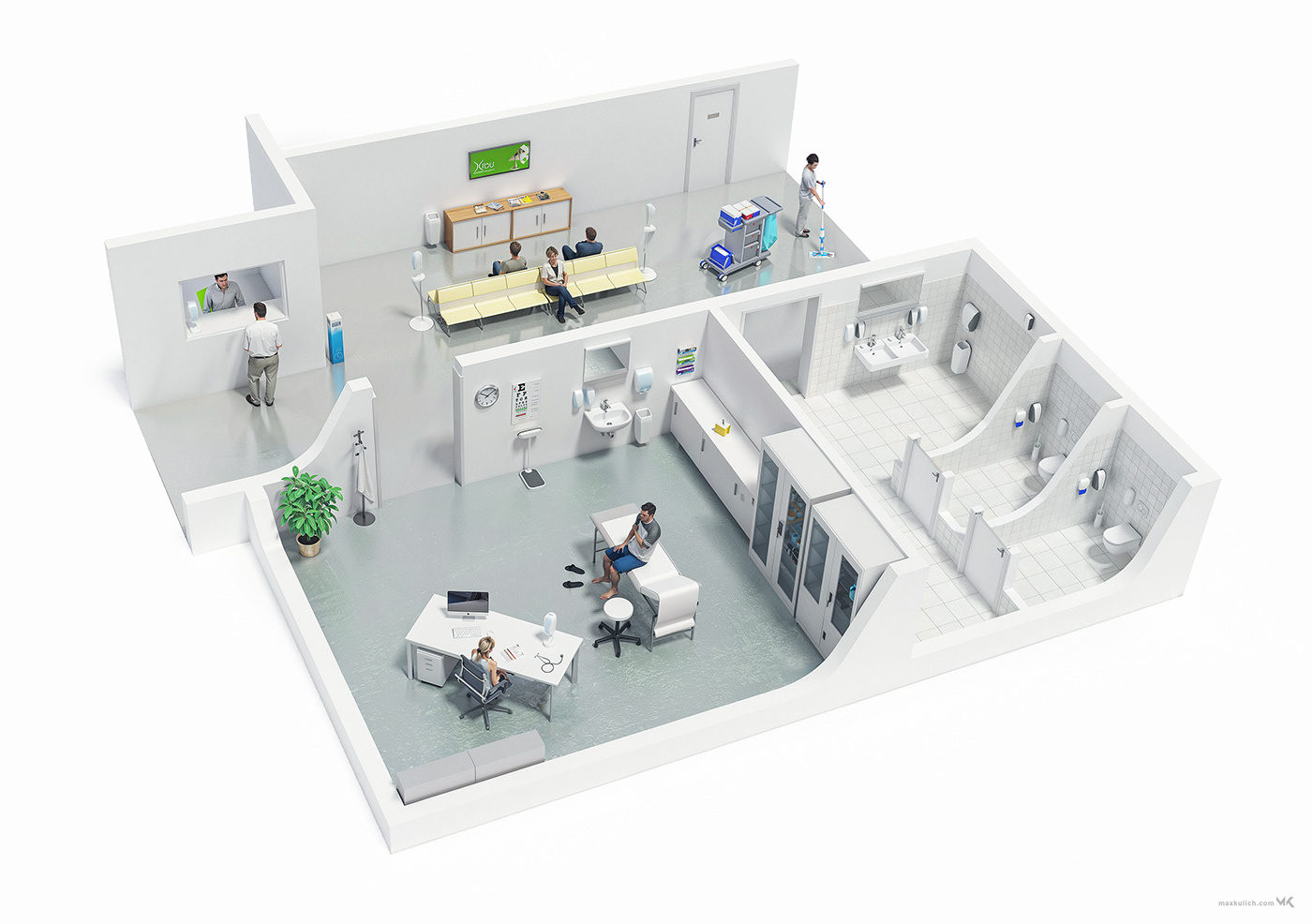3D Floor Plans for Hagleitner
____________
I've designed five floor plans to showcase the practical applications of Hagleitner hygiene products, featuring three hospital interiors, a professional kitchen, and an industrial laundry room. The goal is to offer a clear demonstration of the versatility and effectiveness of Hagleitner's products across a range of environments, emphasizing their adaptability and impact in real-world scenarios.

Hospital Interior - 3D Floor Plan Rendering



Commercial Kitchen - 3D Floor Plan Rendering



Industrial Laundry - 3D Floor Plan Rendering



Intensive Care Station - 3D Floor Plan Rendering



Medical Office - 3D Floor Plan Rendering


Copyright (c) 2016 - Hagleitner Hygiene International GmbH
More info about the products can be found at www.hagleitner.com


